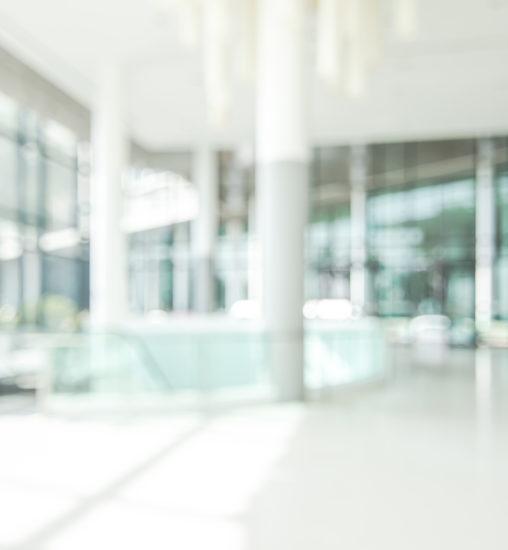What Is An Office?
November 24, 2020
Nucleus grew up in the age of the cloud and we’ve embraced its benefits. From our phone system, to our email, to our CRM solution, we’re entirely cloud-based. We also have a work style that can easily transition from office-based to remote. Cloud has enabled that flexibility and both our analyst and sales teams take advantage of both in and out of office time in a seamless way.
When COVID hit in the spring and workers were forced to work remotely practically overnight, the shutdown in Boston gave me an opportunity to open a second office in Miami. With the growing tech and equity industries in South Florida, Miami had been on my list for some time, but the move to remote work minimized any disruption a second office might cause. All employees were given the option of remaining in Boston, but within a few months, most of the Nucleus staff made the move from Massachusetts to sunny (and tax free) South Florida.
Reimagining the traditional office
With the move to Miami came a search for office space and that forced me to take a hard look at the role of the physical office. Any architect will tell you that designing space is about meeting the needs of the client, and for an office, that need is maintaining the work output of employees. That will remain true, but I’d argue that since the pandemic, the design requirements of that tool have evolved.
Even before the COVID outbreak, employees taking their laptops home and working out of their backpacks was the norm. Whether because of COVID or the nature of the work, we now print very infrequently (less than 1 ream of paper in 5 months), and we do not need storage for files. Desk drawers found little use in the Boston office and I expect will see less use moving forward.
If we stop thinking of an office as a rigid container for employees then it becomes a place to encourage open collaboration and innovation. Since employees can work from anywhere, the office has competition and needs to be a place they want to go rather than a place they’re obliged to go. Clearly, what we needed when we built the space at 100 State Street in 2008 is not what we need now at 5555 Biscayne Blvd.
This time, we hired a designer, not an architect. Their brief is to design a space that encourages employees to share ideas, work, and innovate. Desks are giving way to open tables that allow flexibility in spacing. Video is here to stay, so we’ll need a video booth and casual areas in true research firm style (not the primary nursery school colors that have dominated Bay Area design for the past decade). Openness is critical to collaboration, so if it doesn’t need a door, it won’t get one. We’re looking at mood boards rather than architectural drawings and the initial designs already look like a space you want to spend time in. Fresh, new, and a blend of thinking, collaboration, and working areas.
I’m enthusiastic about the new direction and looking forward to the team moving in by the end of the year.